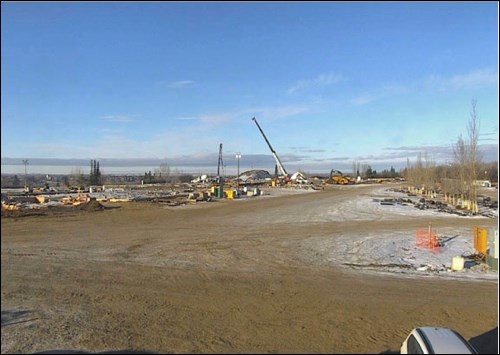The progress on construction of the new Saskatchewan Hospital North Battleford on the Prairie North Health Region website can be viewed, thanks to a live webcam feed from the project site.
The image is available at www.pnrha.ca by clicking on the Saskatchewan Hospital Construction Project graphic on the right hand corner of the screen, then clicking on the word “Construction” in the Saskatchewan Hospital Project menu on the left. You can also go directly to the page at http://www.pnrha.ca/bins/content_page.asp?cid=24209-24587&lang=1. The webcam feed refreshes every 15 minutes.
As the project progresses toward completion by June 1, 2018 a time-lapse video of the project work is also expected to be available on the website to show the construction highlights on the unique and innovative facility.
“We are thrilled to be able to provide this continuous view of the construction of the new SHNB, in collaboration with Access Prairies Partnership, the consortium designing and building the hospital,” said Derek Miller, PNHR project lead.
“We know that there is tremendous interest in the project locally and across Saskatchewan,” added Miller. “Seeing really is believing.”
Preliminary drawings, called renderings, are also posted on the PNHR website to give people an idea of how the new hospital will look – both inside and outside — on completion. These renderings are subject to further review and revision as detailed design of the facility continues, Miller explained.
“We are getting closer and closer to settling on the final design of the 284-bed hospital,” he said.
Since the contract for the project was signed Aug.27 between APP and the Ministry of Central Services representing the Saskatchewan Government, work has progressed reviewing and refining the plans.
Twelve user groups consisting of patients and staff from the existing Saskatchewan Hospital, plus representatives from Prairie North Health Region, the Ministries of Health, Corrections Justice and Policing and Central Services, as well as SaskBuilds officials have completed two formal rounds of in-depth review and input for revisions of the detailed plans. The final designs are to be completed early in 2016.
In the meantime, construction is progressing on the footprint of the new building. Installation of formwork for the pad footings, grade beams and foundations is underway, and bulk excavation and general earthworks continue.



.png;w=120;h=80;mode=crop)
