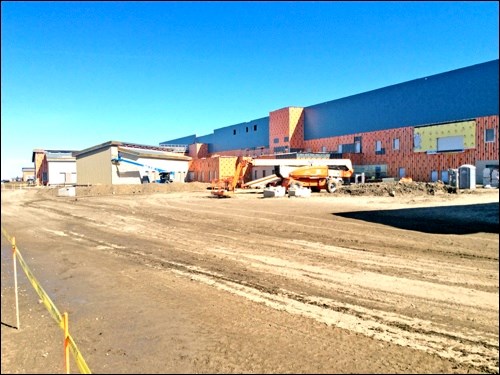Visitors could see with their own eyes the considerable construction progress at the new Saskatchewan Hospital and integrated correctional facility in North Battleford.
What was an empty lot back in September of 2015 has since been transformed into a massive structure that, according to officials, is now 60 percent of the way complete.
The work has been proceeding in phases, allowing supervisors to manage work flows and the schedule so the building is finished on time.
The building structure itself is now up, having been finished during the winter months, according to Scott Worthing, site manager of the build for Graham Construction. Construction has since progressed through the exterior envelope and interior framing.
All the interior is now framed out, said Worthing, and very quickly they will be moving into the finishing stages where they would start to paint walls and do millwork.
Worthing expressed total confidence that the project will be completed on time in 2018.
“We’re certainly on schedule, we’re on budget, and we will be ready to turn over to the province June of next year, no problem,” said Worthing.
The new 284-bed facility is being built by the consortium Access Prairies Partnership as a design-build-finance-maintain public-private partnership. The new psychiatric hospital and integrated correctional facility is estimated to cost $407 million.
The Access Prairies Partnership consortium includes Graham Design Builders LP, Carillion Canada Inc., Gracorp Capital Advisors LP, Carillion Private Finance Ltd., Kasian Architecture Interior Design and Planning Ltd. and WSP Canada.
The progress of the build was celebrated Friday at a public event at the site of the hospital. It was one of several events marking Mental Health Week in the Battlefords.
At the site, visitors were led on tours of the new hospital building to get a glimpse of the work that has gone on.
The media got its own first-hand look inside during a morning tour. While one got a sense of what it will be like in the interior of the building, there is still plenty of work ahead to be done.
The first area of the building people had a chance to see was the new gymnasium area that was planned. Right now, patients at the current hospital utilize a gym that is shared with the detention centre. This gymnasium would be their own space, complete with some weight rooms, cardio areas, and basketball nets. An outdoor basketball area is planned as well.
The cafeteria area was also shown, designed as a “bright, airy environment” for staff and clients to be able to access during the day.
On the prairie-view side of the facility to the north is the main entrance area.
An important feature of note to the entrance area is the amount of natural light coming in through the windows, designed to conserve energy as well as encourage a warm and inviting atmosphere for patients and visitors.
“Walking in and walking out you’re going to feel the warmth of the sunlight coming in,” said Worthing. “As you walk in, the temperature of the building’s going to be a warm place, somewhere where you feel happy and feel good about being there.”
The patient alcove area was also featured in the tour. This is an area where patients can sit in the sun or speak with a phychologist or counsellor. Worthing likens it to Starbucks, a place where people could go to talk and decompress. Once again, natural lighting was an important feature of the area.
What Worthing describes as the “largest transformational change” the patients will experience is the bedrooms.
Right now, the patients are double, triple or quadruple-bunked in a room in the old facility. But at the new hospital patients will have a private bedroom to themselves.
They also share a washroom with one other person at the new hospital, whereas before there was one washroom per 30 people.



.png;w=120;h=80;mode=crop)
