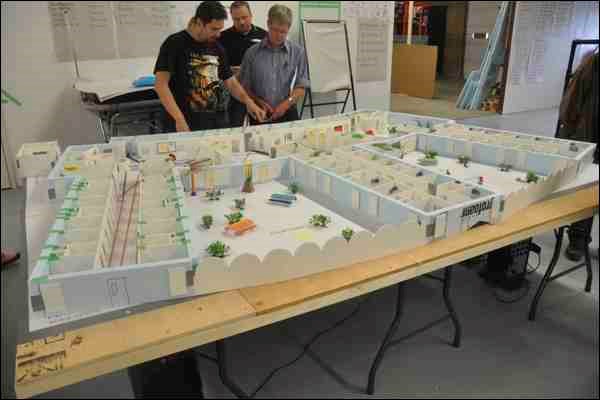We now have a much clearer idea how the new Saskatchewan Hospital will look following the end of capital planning sessions.
A week-long 3P (Production, Preparation, Process) Lean capital planning session took place last week in North Battleford.
The process included staff, patients, Prairie North Health Region leaders and board members, as well as mental health consultants and officials with both the Ministry of Health and the Ministry of Justice.
Friday, the participants gathered at 10030B Marquis Ave. to give their final report on what had transpired during the week and released the winning mockups for how the short-term and long-term wings of the new hospital should look.
Those mockups will now be subject to further review, feedback and adjustment. The rest of the new hospital will be the subject to another 3P in late July in which the week-long process will be repeated once again.
This is not the first time that the 3P process has been applied to hospital projects in Saskatchewan. The process was brought to Saskatchewan about a year and a half ago for the children's hospital and the new Moose Jaw hospital.
It has been credited as being a successful model for planning major hospital projects. This "3P" process is not to be confused with the "P3" (public-private partnerships) that has been talked about for the construction of the new Sask. Hospital.
The process this past week was facilitated by architects from John Black and Associates, the architectural firm that has brought the Lean process into Saskatchewan.
"The 3P process is a small part of Lean," said Steve Manthey, "sensei architect" or teaching architect with John Black and Associates.
"It is part of the continuous improvement and where you make dramatic improvements." He explained it's done with a new building, a new process or new way of doing things.
During the past week, doctors, staff and patients spent five days providing input into how the short-term and long-term care portions of the hospital should be designed, with a focus on patient care.
They identified the current state of the existing Saskatchewan Hospital and sought to improve on the programs and services in the new facility, including providing more living space, more washroom facilities and determining how the facilities should look.
Each participant designed seven designs, said Manthey. "Then they took that, started working on it as a team, got it down to four, down to two, and down to one."
The end result was a designs for the short-term and long-term care wings.
A small-scale mockup of what those wings would look like was unveiled. As well, a life-size large-scale mockup was built at the other end of the hall to show how the various rooms would look and function when finally built.
The finished design concepts feature larger rooms for patients, and far more individual rooms than is the case at the current hospital, although there will be a few rooms that will house multiple patients.
There is more use of natural light, more washrooms and windows, allowing patients a view of the North Saskatchewan River. They also came up with some innovative designs for the extensive rehabilitation area and the intensive psychiatric care rooms.
The rooms and the floor plans were designed in a way to make it easier for people and staff to get from place to place- such as getting to and from washrooms. The designs also had an eye towards how doctors and staff could better serve their patients.
Prairie North officials say the results of capital planning will go towards developing the building design for the new hospital. The next steps will now include getting further feedback on the designs created during the 3P process, which will include public events and further input from other patients and staff. That should mean some more tweaks and adjustments to improve on the ideas generated this past week.
After the second 3P Lean process in late July, there are 30-day, 60-day and 90-day reviews before moving to a detailed design. The P3 process will also be a part of this and other architects will also get involved.
It was a long and arduous process during the past week, and there remains further refinement to come. But despite moments when participants were almost ready to give up in frustration, they persevered to come up with the designs.
It was an exhilarating end result for those who had been unfamiliar with the Lean and 3P process at the beginning of the week.
"There comes a point in time when there has to be that leap of faith," said Lionel Chabot, vice-president of finance at Prairie North Health Region, to the participants on the final day. "The end product proves again and again and again that this really works."
Prairie North CEO David Fan expressed his confidence in the Lean process and that ultimately there would be shovels in the ground to begin construction for a new Saskatchewan Hospital.
"This is the right process, and hopefully it will give us a much better product that will serve the patients of our province for the next 100 years," said Fan.
"I have to trust that the premier and the government is committed to getting this done," he added. "I for one am optimistic that this thing is going to happen."
On hand for the P3 report unveiling Friday were both Saskatchewan Party MLAs for the area, Battlefords MLA Herb Cox and Cut Knife-Turtleford MLA Larry Doke. Saskatchewan Hospital is located in Doke's Riding




