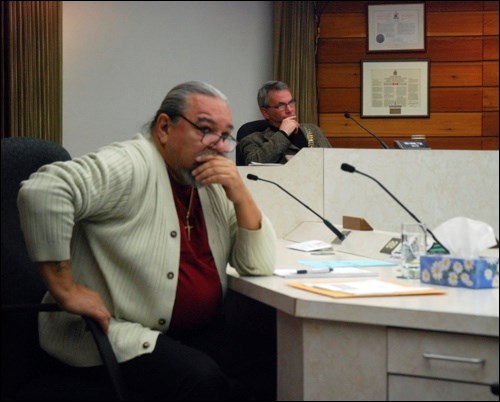Some major changes and renovations could come to North Battleford City Hall in the next few years.
A space planning study was commissioned by the City from Group2 Architecture Engineering Inc., to identify and document the facility's current and future functional requirements.
Architect Laura Plosz of Group2 presented the report Jan. 23, with recommendations for creating a revamped and accessible city hall.
Renovations have been talked about for some time in council chambers. A main driver behind the discussion is the need to make the whole building wheelchair-accessible.
The current city hall building and the adjoining Breton Building do not easily accommodate wheelchairs. Among other things, wheelchairs aren't able to take any elevators or ramps upstairs to the main council chamber.
The current building also does not accommodate ease of movement from one place to another. For example, the offices of the mayor and city manager are located upstairs in the main city hall, but the public works department and the head of parks and recreation are located in the Breton Building next door.
Group2's study outlined plans that would ultimately see a much more collaborative and interactive building emerge where there is more opportunity for departments to interact with one another.
Among the changes being contemplated: a move of the city council chamber from the second floor of city hall to the second floor of the Breton building, with plans to expand the size of the chamber to accommodate more people.
The existing floor where council meetings are currently located would see renovations to create more office space and a smaller meeting room.
The study also contemplated options for new elevators, stairwells and other renovations throughout both buildings for greater accessibility.
As well, the changes would incorporate some of the advantages the buildings currently enjoy. Plosz pointed to the natural light in the Breton Building as one example. As well, she pointed to areas of available space in the buildings that can be reconstructed.
The end result that would be, according to the Group2 executive summary, a "fully accessible facility on all floors of both buildings with a consolidated location for public services."
The Group2 study has four primary objectives: creating a fully accessible facility on all floors, providing a consolidated location for public services, providing space for efficient work processes and utilizing existing space as effectively as possible.
The renovations would be extensive and done in a series of phases over the next several years at an estimated overall construction cost of $2.5 million, or far more than the $1 million the City has set aside in its five-year capital plan, as Councillor Ron Crush pointed out.
In his comments following the presentation, Crush said the report "helps me think of the options that are available there and where we could go in terms of a long term plan and a vision for what might be appropriate for the city centre or whatever the city hall is in the future."
Crush added as well that it also fits into the development of downtown and its future in terms of making it a significant draw.




