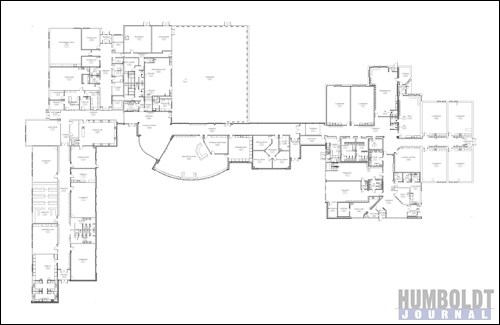Construction on the new Humboldt Public School continues to forge ahead.
The school replacement project commenced on July 27, 2012, and has since achieved many milestones.
Portions of the old Humboldt Collegiate Institute have been demolished, other parts of the existing building have been renovated and mechanically upgraded and a new corridor linking the former HPS and new construction has been erected.
Some chip rock has been added to the brick and steel structure and the cement foundation has been poured.
"People that went to this school won't recognize it," Ray Pervan, facilities superintendent for the Horizon School Division said as he walked through the renovated portion of the old HCI. "The public school is really going to gain."
A number of new specialty rooms are slated for the new school, including a sensory room for developmentally delayed students, a separate science lab, a new stage that opens up to the former HCI gymnasium and a new daycare centre space.
Site superintendent Marty Yeager of Humboldt Lumber Mart Construction said students and staff will almost gain a new school, with HPS increasing from 15 classrooms to 22 rooms in total.
Rising enrolment rates and the deplorable state of the former HPS were the motivating factors behind school replacement, said Pervan.
Applications for funding for school replacement were on the books to the ministry for several years before the project was approved, he said.
"The whole process for funding from the ministry and waiting for approval is years, especially when you're looking at a project like this."
The HPS replacement project is the division's largest venture underway, budgeted at $12,420,633. The ministry is funding two-thirds, or $7.5 million, of the project and Horizon School Division is funding the remaining balance.
Weather has slowed construction said Yeager, although the number of days lost has not yet been determined. Despite the stall of winter, between 40 and 50 tradespeople are on site each day working diligently to complete Phase One of the two-part project.
"By the end of October to have Phase One completed is what the goal is now," said Yeager, "as long as there aren't any unforeseen (circumstances) and the weather leaves us alone."
Yeager hopes to have renovations of the west wing and new addition completed by October so that common areas can be shared by staff and students in the 2013/14 academic year.
Phase Two will proceed with service connections established in early summer, and the old four-storey building will be quarantined for asbestos removal sometime after July when contractors take possession. The four-storey building will later be demolished and renovation of the existing HPS will be completed.
Pervan said some resistance has been expressed regarding the demolition of some historical structures (the four-storey and Sutherland Theatre) but said the amount of money required to bring these buildings to code just isn't available.
"Nobody has their wallets out," he said. "If you could restore a space and save the historythe cost versus the benefit outweigh it. We have limited funds to work with and the ministry always has a say in what we do because they're funding two-thirds."
An official schedule has not been set for Phase Two, but Yeager anticipates between eight to 10 months of construction will be required.
Yeager said if all goes according to plan, the HPS will be open for the 2014/15 school year.


.jpg;w=120;h=80;mode=crop)
.png;w=120;h=80;mode=crop)
