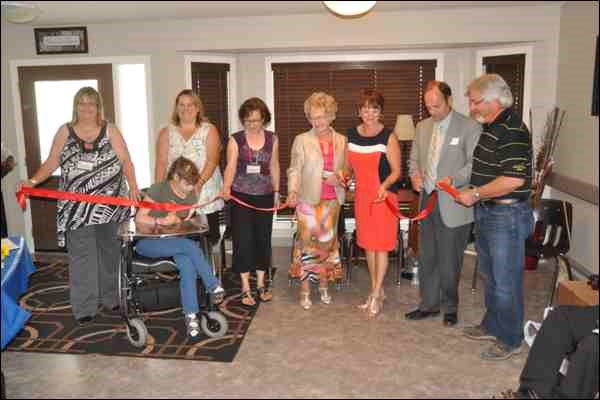The year 2013 proved to be an important one as far as building projects were concerned in the Battlefords.
Several noteworthy projects were completed and had their grand openings in 2013 while others saw shovels in the ground.
The Credit Union CUplex was finally completed in 2013 with the opening of the new field house. There had been hopes that facility would be ready in time to host the New Year's Eve Centennial party, but the NationsWEST Field House did not open officially until March.
Another major community project in 2013 was the new Battlefords Boys and Girls Club building on 104th Street. The new building was ready in time for summer programming and a grand opening event was held in September.
A major item on the agenda of city council in 2013 was a pocket housing project at 1322 - 103rd St. Despite a petition signed by some 21 local residents, the eight-unit transitional housing project moved forward and shovels were in the ground in a ceremony in December.
Battlefords Residential Services Inc. opened two new group homes to house its clients in 2013: Meadow Manor at 1731-102nd St. and Yvonne's Home at 2431 Kildeer Dr. The latter was named in honour of BRSI board chair and longtime volunteer Yvonne Nyholt. The provincial Ministry of Social Services provided $550,000 in capital funding for construction and $864,472 in operating funding for the current fiscal year for the facilities, which will be home to 11 people.
Affordable housing got another boost in the Battlefords as two four-plexes were completed on the 1000 block of 104th Street. It was known as Project 104 and will house eight rental units aimed at those with low to moderate incomes.
The federal government contributed through the Canadian Mortgage and Housing Corporation and the province through Saskatchewan Housing Corporation. The official ribbon cutting happened in July.
The long-awaited and much anticipated Northland Power natural gas-fired plant, known as the North Battleford Energy Centre, was commissioned this past spring and went into operation, culminating three years of construction.
The plant began operation June 5 and an official ribbon cutting for the new 260 megawatt base load plant took place in September. The event included local officials as well as executives from Northland Power.
No review of the building activities in 2013 can proceed without discussion of the major progress in development in Battleford West.
Coming to fruition is the new Kramer Ltd. site next to Highway 16, as well as the new and long-awaited Tim Hortons location at Highway 4 and 29th Street West.
The Tim Hortons location, the first one in Battleford and the third in the Battlefords, opened for business in December and quickly became a popular spot for Battleford residents seeking their fix of Tims coffee and donuts.
Plans are afoot for more development in the area as Battlefords Co-op plans to build close by. A new seniors' development is also in the works for the Battleford West area.
Several other efforts are still in the works as 2013 came to a close. Fundraising efforts continue towards a new Battlefords Trade and Education Centre building to be located at the corner of 105th Street and Railway Avenue.
Construction got underway on Frontier Way for the new Northwest Community Futures building project to be located there.
Last but not least are the efforts towards a new Saskatchewan Hospital.
Hospital staff were engaged in what was called the 3P Lean process - the three Ps referring to Production, Preparation and Process - over two separate weeks during the summer.
Staff members provided input and brainstormed on how the new hospital should be designed to meet the patients' needs. They came back with design mockups that planners would use for the entire hospital.
The next step in the process in 2013 was further review periods before the project can proceed to the detail design phase.




