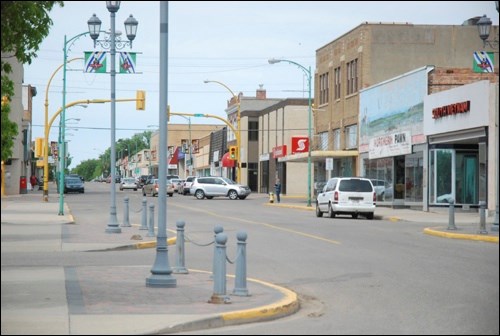After years of effort, the long-awaited North Battleford downtown master plan has finally been unveiled.
Details were on display at an open house at North Battleford Public Library on Monday afternoon, as representatives from Crosby, Hanna and Associates were on hand to answer questions from the public about the master plan.
Crosby, Hanna and Associates were the consulting firm contracted by the City of North Battleford to put together the downtown master plan, in close consultation with the city and with stakeholders.
Downtown has been plagued by a numerous issues over the past several years, including empty storefronts, crumbling buildings, and public safety concerns. Crosby, Hanna and Associates has been working since 2014 to put together the master plan, aimed at revitalizing the downtown and addressing the issues identified there.
Its vision, as presented on one of the placards displayed during the open house, calls for downtown to be “an active and inviting boutique shopping destination with a mix of restaurants, shopping and events.” Downtown was described as “the beating heart of North Battleford -- the place where its past, present and future converge, and where its citizens come together.”
Several components are included in the master plan. According to Marilyn Gould, with Crosby, Hanna and Associates, one highlight was introducing “the character zones that could be established in the downtown area”, she said.
The “character zones” include a Main Street zone running on 100th Street from 11th to 14th Avenue, a King Street zone from 11th Avenue to the middle of the 12th-13th Street block on 101st Street, a Civic Zone that then runs up on 101st Street to 14th Avenue and Central Park, and a King Street Crossing zone south of 11th Avenue encompassing the King Street Station site.
The master plan also includes details on how each zone will look, including the architecture in each one. Plans for the architecture, were on display including details on such things as lighting, signage, façades, and so on.
One of the design plans calls for more covered-down lighting, so that light would be directed at those walking down the streets on the sidewalk instead of upwards into the sky. This is being recommended for the entire downtown.
Gould said the architectural design guidelines were developed specifically for this project by SEPW Architecture in Saskatoon, in conjunction with Crosby, Hanna and Associates, “so that’s a big part of the character zones,” she said.
Streetscape possibilities were also presented, including such things as tree placement throughout the downtown as well as the placement of benches and garbage containers. This would be done in conjunction with the architecture in the area.
“A lot of people have questions about the streetscape possibilities, so that’s part of the information presented here today as well,” said Gould.
The master plan is based on a wide range of input from council and administration, business organizations, steering committees and others. Public safety was a key consideration, and a Crime Prevention Through Environmental Design review was done in the area to help people voice their concerns.
A Downtown Safety Audit was conducted in 2015 in which feedback was collected from volunteers about their experiences in walking around the various parts of downtown. Crosby Hanna collected responses from that survey in developing the master plan.
A key component is the listing of a number of priorities for the downtown. Gould explains this is done so people “understand how the city intends to proceed with this as a road map, a bit of a road map, as they work towards the revitalization.”
If those master plan priorities are approved, there could be some important changes coming to the names of city streets in the downtown.
Among the highest priority items are recommendations to rename 100th Street between Railway Avenue and 14th Avenue as Main Street, and the renaming of 101st Street between Railway and 14th Avenue as King Street.
Other action items include collaborating with First Nations on downtown investment, developing a downtown theme, property tax abatements, expansion of the current façade improvement program, use of additional incentive programs to address vacant lots and preservation of heritage buildings, Official Community Plan and zoning bylaw amendments, reviewing the rolific offender and high crime rates in the downtown, developing a marketing plan, and developing a parking plan.
There are also some medium-term and long-term priorities listed, as well as ongoing ones. One potential medium-term project would be to begin strategic planning for a “downtown destination project”, such as a potential downtown arena.
Another medium-term priority item is strategic planning for an advanced education centre downtown.
Two of the longer-term/ongoing priorities are working with the RCMP on a safe-growth strategy, as well as heritage designations and policy.
The next step will be to present the entire downtown master plan to city council. The idea is that they adopt the plan in principle “so they can move forward with ticking off some of the items on their list,” said Gould.
Upon approval, the master plan would be published on the city’s website.




