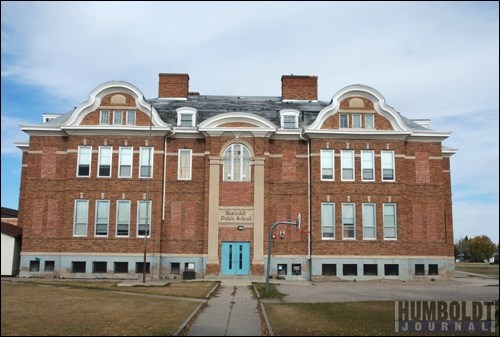One is ending, while another school building project in Humboldt is just beginning.
Ever since plans for the new Humboldt Collegiate Institute began to come to light, discussions have also lightly landed on changes to the old HCI which would accommodate a new Humboldt Public School (HPS).
The present HPS has definite issues, it has been reported in the past. Though a newer portion of the school was built in 1987 and is still in good condition, the older portion of the school is not.
The roof and the attic over the older portion of the school are apparently beyond repair, as is the basement. The two middle layers of the school have been sealed off from those portions in order to keep them useable, and classes are held there.
In the newer portion of the school, the roof over the library - a space which was the school's gym at one point in time - was replaced last year.
The new HPS will not be a brand new school. It will be housed in part of what is now HCI, located right next door to HPS, and renovated to meet an elementary school's needs.
In the spring of 2010, as the HCI building project was underway at the Humboldt Uniplex, parents, staff, students and members of the general public were asked to provide Horizon School Division (HZSD) with their vision for the new HPS before plans for the school were drawn up.
Suggestions presented at the public meeting included having a band room with adequate storage in the new school, creating a facility that is safe, healthy and built properly, and maximizing funds spent on the building through community partnerships.
Now, concept drawings for a new HPS have been completed, using information gathered from those visioning meetings. The HZSD is releasing them at an open house at HPS on October 12.
The Journal had asked the HZSD for information regarding the status of the new school in early September, and submitted a list of questions to be answered about the project.
Below are those questions (in bold), and the answers, which were supplied by Ken Sogge, communications manager for the HZSD, on October 3.
First, Sogge stated: "It is important to note that the HPS project is still in the concept planning stage and plans will not be finalized until approved by the Ministry of Education."
What stage is this project at in the design process?
Based on feedback provided by students, staff, school community council, parents, stakeholders and community members a concept design has been completed. The public is invited to join school and Division officials at the Humboldt Public School on October 12, 2011 from 7 to 9 p.m. to view the concept drawings for the new HPS.
This will be a great opportunity for the public to see the plans for the public school for the first time.
In general, which parts of the old HCI and HPS will remain standing and which will be knocked down? Will the parts of the school being kept receive massive changes, or will they stay the same, for the most part?
Currently the concept calls for the removal of the original HPS building as well as the original portions of the current HCI. The new section of the current HCI that houses the Carlton Trail Regional College will remain and will be incorporated into the new (HPS) building.
Sutherland Theatre will not be kept. What about the HPS gym and library- what was decided there?
The Sutherland Theatre will not be a part of the new design. The current concept does incorporate the use of the current HPS library and gymnasium.
When will construction begin and how long will it last?
Current plans are to begin the process in the spring of 2012. It is estimated that the entire HPS project will take 18 to 24 months.
What is the plan for relocating and dealing with students during the construction-demolition process? I.e., where will classes that were once held in the demolished part of the school be held? How will they access the playground when demolition is occurring, etc.
This is a topic currently under discussion. No decision has been finalized
Is the parking lot on the east side of the school going to be moved or improved? Where will the bus drop-off be located? What about the temporary HCI lot on the north side?
Under the current concept, the current parking areas will remain. Improvements to these areas have yet to be determined.
Will the playground equipment be moved to a new location? What will happen to the empty spaces left by the demolition of the old parts of the school? Will they be changed into a playground area?
The concept will provide for ample playground space. The final location and configuration of playground equipment is yet to be determined.
Can you explain why the old part of HPS will not be kept? Some call it an architectural gem.
Architects have determined that any attempts to revitalize the structure would be cost prohibitive.
What will be the total square footage and student capacity of the newly renovated building?
The current concept drawings for the new HPS is 45,805 square feet.
What was the 2010 enrolment for HPS? Will there be room for growth of the student population with this new building?
2010 enrolment for Humboldt Public School is 221, plus 15 PreKindergarten students, for a total of 236.
The concept design incorporates additional classroom space to accommodate an additional 100 students.
What will this project cost and where will the money come from?
The HPS project is estimated to cost $11.5 million.
Funding for the project will be shared, with 65 per cent being provided by the Ministry of Education and 35 per cent provided by HZSD.




