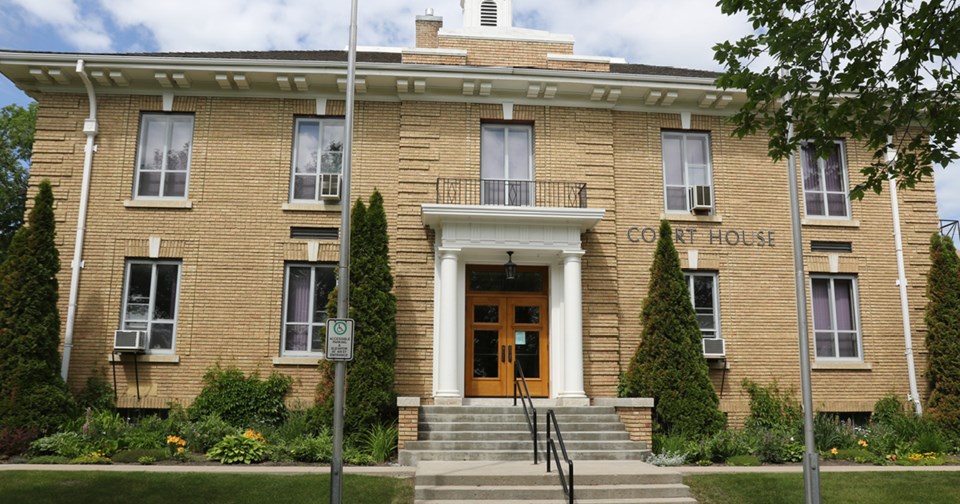MELFORT — Moore Architecture Consulting Group Ltd. is being presented a Physical Heritage Conservation 2021 Heritage Award from Heritage Saskatchewan for their work on renovating Melfort’s Queen’s Bench Court House.
The Physical Heritage award recognizes commitment to the conservation of Saskatchewan historic places, including archaeological sites, buildings, cultural landscapes and engineering works, ensuring that the heritage value of these places is protected.
Built in 1928, and designed by Maurice Sharon during his tenure as provincial architect from 1916 to 1930, the historic Queen’s Bench Court House on 409 Main Street features a two-story facility faced in rough brick and situated on a large landscaped lot. It was designated as a Municipal Heritage Property in 1991 and continues to be operated as a courthouse today.
This renovation project by Moore Architecture Consulting Group Ltd. involved interior modifications to improve function and provide increased security for personnel working in the building.
“It’s always nice to be recognized for the work that we have done,” said Wesley Moore, owner and partner of Moore Architecture Consulting Group Ltd.
“We do a lot of small renovation work as a normal part of our practice and we’ve done numerous projects with heritage buildings in the past. It’s always interesting and fun to do those.”
In their project description, Moore Architecture Consulting Group Ltd explained that their primary conservation approach was rehabilitation, to prolong the use of the building in its existing manner while conserving and protecting the heritage value.
Among the changes, the small main floor courtroom was enlarged and the sheriff’s office access point was modified to provide upgraded security. The small main floor courtroom was expanded by removing a wall between it and an adjacent office.
The judge’s office was relocated to a nearby room that was reassigned to office use. Security for access to the judge’s offices was increased by relocating an existing door, complete with all trim, to close off an existing corridor at the building lobby. The original trim boards removed in demolition were salvaged to provide continuity where alterations were made.
The use of original material and components in the new configuration was intended to maintain the character and feel of the spaces, conserving the heritage fabric while providing desired function for continued use of the building.
The alterations to the doorways and corridor are reversible and could be restored to original function if desired. All original components that were removed were salvaged and retained for future use.
“In a heritage building we have not only technical concerns to worry about, like you do with every renovation project, we’re dealing with sometimes unknown materials and construction and then older forms and older techniques that may not be currently used,” Moore said.
“It can be a bit of a challenge to figure those things out and from our side be able to communicate that to the trades people executing the work.”
Lieutenant Governor Russel Mirasty will be presenting the winners of the awards on Nov. 2 at Government House in Regina as part of the annual event to celebrate projects that safeguard the living heritage of the province for future generations.




