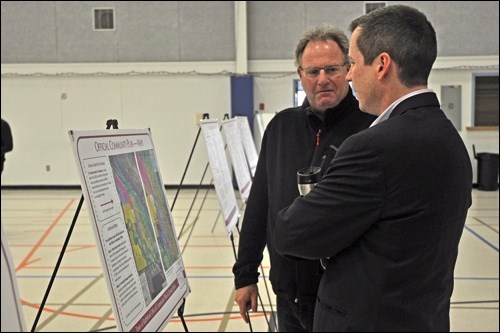The Town of Battleford is now in the consultation phase of its Official Community Plan.
On Thursday, March 10, between 5 and 7 p.m., the Town held an open house to show off drafts of the OCP at Alex Dillabough Centre. Mayor Derek Mahon was there as were representatives from Crosby Hanna and Associates, who have been working on developing the OCP with the Town.
Jim Walters, senior planner of Crosby Hanna and Associates, says Battleford is “near the end of the process” right now.
“At this open house, we’re presenting the drafts. Following the open house we’ll see what people say, adjust the bylaws accordingly and likely go back to council.”
Council would then give first reading and there would then be a second more formal hearing that would take place in council chambers. The presentation last Thursday, Walters said, was more informal and there was an opportunity to make changes.
The timeline for going to council for first reading is about six weeks – perhaps late April or early May, said Walters.
The OCP manages growth and development in a municipality for about a 15-year period. On display were maps showing some future-growth areas of Battleford.
The maps showed the residential areas as well as the highway commercial and downtown commercial areas, among others.
Also set out were the flood-hazard areas as designated by the provincial government, as well as some areas designated as historically sensitive.
The plan also has policies on residential and commercial development, “just to make sure things are done in a thoughtful and well-thought-out, planned manner,” said Walters.
The bulk of the update is to the zoning bylaw, which will see revisions to the districts in the town “to make things clearer and then therefore easier to administer, and easier for council and the Town to work with.”
The last time the Town brought in a zoning Bylaw was 10 years ago, Walters explained, and “things were pretty quiet, and legislation was different and the planning issues were different, frankly, than they are today.”
Some new things are being contemplated in the bylaw such as “basement suites in houses, swimming pools, garden and garage suites” and others.
As for the impact on commercial properties, Walters says business shouldn’t be seeing too much in the way of changes.
“If anything, we’re adding probably more opportunity to the zoning bylaw just with there being more clarity,” he said. “Our main task was to make it clear and easy to work with.”
The information at the open house is being provided to the Town and should be available to the public either on the Town’s website or through the Town Hall.




