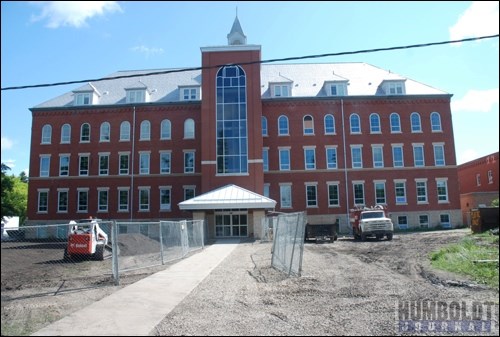The dust of construction is settling at St. Peter's College (SPC) in Muenster this summer..
While SPC has been making news in other quarters since the spring - first, it was the failed merger between SPC and Carlton Trail Regional College, then it was announced in June that the college had been placed on probation by the government following the discovery of significant irregularities in the handling of finances at the college - renovations to their main building, Michael Hall, have quietly continued.
The Journal met with Abbot Peter Novecosky, OSB, chair of the SPC board, and SPC president Rob Harasymchuk last week to talk about the renovation project, which should wrap up by the end of August.
The meeting took place in one of the new offices on the first floor of Michael Hall - a space that just a few months ago had no flooring and only studs as walls.
The extensive renovations to Michael Hall began about two years ago, just after SPC completed other renovations, including the construction of a new fitness centre for students and staff in their athletics building.
"It has been a long but valuable two years," noted Harasymchuk.
The first stage of the massive renovations to Michael Hall, built in 1921, involved the construction of a new front entrance and elevator shaft, and completely gutting and reconstructing the basement and fourth floors of the building.
That first stage was complete in time for the start-up of classes last fall.
Stage two involved again gutting and reconstructing the first and second floors of the building - those were completed in March of this year.
At that point, the third and final stage of renovations began - gutting and reconstructing the third floor, and landscaping the grounds.
Right now, stage three is nearly done. All that is left to be completed is landscaping outside and finishing renovations to the third floor classroom level.
All of it is expected to be done by the time students arrive in the fall.
That new influx of students will have a pretty much all-new facility to enjoy, Harasymchuk indicated.
The cost of all the renovations hovers somewhere around the $14 million mark, including the construction of the fitness centre.
"A significant investment has certainly been made in our community of learners and the region," Harasymchuk said.
Grants from both the federal and provincial governments totalling about $9 million covered the bulk of the cost. The rest is being paid for through fundraising and financing, Harasymchuk said.
"We still have a bit of fundraising left to do to cover off the financed portion of the renovations," he added.
The reason for the renovations in the first place was to bring Michael Hall up to date for today's students.
"Originally, part of the vision was to provide the facility necessary for post-secondary education in the 21st century," Harasymchuk said. "The building had not had significant investment (poured into it) in decades. The board felt strongly it was time to make the improvements I think the community and students were asking for."
The building, due to its age and construction, did make it difficult to run wires for Internet connections, and while they did make changes to ensure the building was safe for students over the years - adding a new fire suppression system just a few years ago, for example - the board decided bigger changes were needed to make sure the building would be useful into the future.
Accessibility, Harasymchuk said, was one of those issues the large renovations addressed, as it replaced the small and somewhat unreliable elevator in the building with a new, larger version.
All new air and ventilation systems have been installed in the building, with air conditioning due to come on line this week, it was noted.
New windows and a new heating system has been installed as well.
"The building envelope is very efficient now," Harasymchuk said, "with the new windows and mechanical systems."
Though the interior of the building was gutted back to the frame in most parts, when it was built back up, it was with the historic character of the building in mind. The windows look like the old ones did, but are energy efficient. The floors, doors and casings look similar to the historic ones they replaced, but are actually brand new.
The building, as it stands, is a modern facility with a historic coating.
"We tried to match the interior to the heritage (of the building)," said Novecosky.
That effort can be seen in the now completed first floor of the building, which houses all the services for students, from the front office, to faculty offices, to a student lounge, library and academic advisors.
"It's designed around their needs, for their access to information," Harasymchuk explained.
The new student lounge contains couches, a large television, as well as study spaces, and a space for a coffee bar.
The basement contains the cafeteria area and the new and modern science labs, while the fourth floor, which has been housing the administration offices for the college temporarily, will likely be the home of St. Peter's High School in the fall.
The second and third floors of the building contain administration offices for the college staff, and multifunctional rooms that could be used as classrooms, offices, meeting or seminar rooms, depending on their size.
They were designed originally to be multi-purpose, Harasymchuk indicated, which is a good thing, as due to the failed merger, staff from Carlton Trail Regional College will not be moving in. The rooms which would have been their offices will have to suit another purpose.
St. Peter's College is expecting higher student numbers at their facility come the fall, about the same time they feel they will be ready to discuss their financial restructuring.




