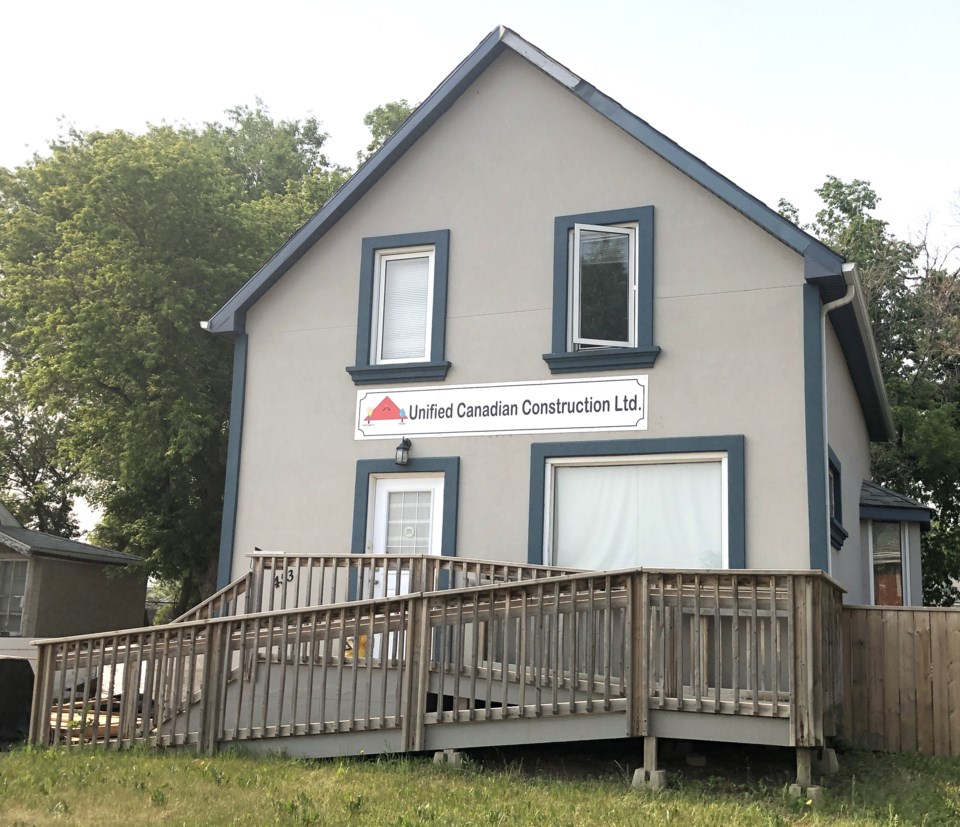MOOSE JAW — City council will allow a business owner to add a secondary suite to a building on Lillooet Street West even though such additions are prohibited in that zoning district.
Jared Videgain, owner of Unified Canadian Construction Ltd., approached city hall in April about adding another suite to the one-unit dwelling at 453 Lillooet Street West. During its existence, the building has been used as a home, a business, and now a home again.
One-unit dwellings are a discretionary use within the C2 high-density commercial zoning district, while secondary suites are not listed as either a permitted use or a discretionary use and are therefore prohibited, a city council report said.
After receiving this information, Videgain submitted a zoning amendment application asking the city to let him install a secondary suite.
Videgain spoke to council during the June 9 executive committee meeting about his application. He explained that he bought the location several months ago with the idea of installing a secondary suite. However, he “messed up” and failed to check the building’s zoning.
The business owner said that he wants to make this addition because the provincial government is giving out $30,000 grants to people who spend $100,000 to install secondary suites — the main reason for this project.
Asked if he planned to remove a business sign from the front, Videgain said that sign is his since he is a general contractor. He said customers don’t come to the property, but instead, call him about adding an addition to their home or installing a kitchen or bathroom.
The businessman added that keeping the building in the C2 district is ideal since that would let him install a garage where he could also build cabinets.
Afterward, council approved a recommendation allowing city administration to proceed with preparing an advertising and bylaw amendment to add secondary suites as a permitted use in the C2 district.
The recommendation will become official during council’s June 23 regular meeting.
Administration’s perspective
Three possible amendment approaches would meet Videgain’s needs while providing consistency with the neighbourhood character and area planning documents, a council report said.
Rezoning 453 Lillooet Street West from C2 to R1 was the first option since it was the “most straightforward,” as this property was rezoned from R1 to C2 in 2011 to support a business, the document continued.
The boundary between the C2 and R1 districts runs along the west and south property lines, so returning the property to the R1 district would align it with the surrounding properties.
Meanwhile, the South Hill Local Area Plan (SHLAPP) says this area lies on the border between commercial and mixed-use areas, the document continued. For zoning, the plan recommends dividing this block between C2 and R2, with nearby residential properties being changed to R2.
Also, a low-to-medium density mixed-used district would align with the SHLAP’s future land use concept, the report said. It could also provide a more appropriate and stable transition between the R1 and C2 areas, but no such district exists in the zoning bylaw.
The report said that administration prefers a text amendment to the zoning bylaw to make secondary suites a permitted use in the C2 district because:
- The exclusion of such suites in that district “is likely an oversight,” so correcting this will “pre-emptively address similar future cases”
- Keeping 453 Lillooet Street West in the C2 district is more consistent with the Official Community Plan and SHLAP
- Retaining the C2 zoning preserves commercial space and maintains “redevelopment flexibility for the property”
One-unit dwellings containing a secondary suite “arguably align better with the density and character” of the C2 district, the report said. This district aims to provide a wider range of commercial, institutional and residential uses in high-density form than one-unit buildings without them.
The document added that one “disadvantage” to a text amendment is all property owners within the C2 district and within 90 metres will need to be notified.
The next executive committee meeting is Monday, June 23.




