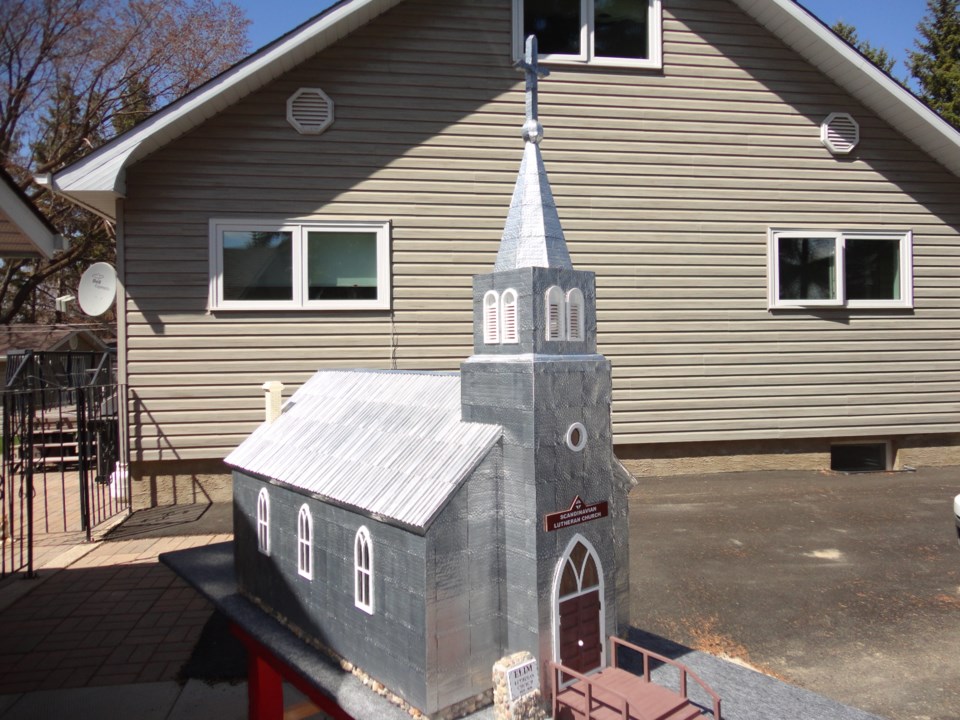The Lutheran Church has been a landmark in Theodore for the past 100 years or so.
In the early 80’s it was designated a municipal heritage site and as of last year the designation was removed and the property and building were sold.
Since this is such an important part of our early history I felt it should be preserved for future generations.
The procedure to build this model is a long and tedious process, as this particular project was started in 2018.
I think in today’s terminology the procedure would probably be referred to as ‘Reverse Engineering’.
The first step involves taking detailed measurements and pictures of the existing building. This particular one was even more challenging as the bell tower, steeple and cross were almost 60 feet in the air so climbing up and taking the measurements was not an option.
With the help of a survey transit and the Autocad drafting software this was accomplished fairly accurately. After this step was completed then a complete set of construction drawings were produced at full scale.
After this all the dimensions were converted to a 1:12 scale or 1” = 1 foot.
It is only after this process is completed that you can actually source your building materials and start the actual construction from the 1:12 set of drawings that were developed.
Referencing old pictures, if available, is always a big help.
Some of the photos that I work with can be up to 100 years old and beyond.
The approximate size of the building model is 26” x 42” x 60” high.
The total time to complete the project is estimated to be about 1500-2000 hours.
When completed it will hopefully become a museum display for everyone to enjoy, and learn about the history of our community and area.
SPECIFICATIONS – The exterior metal wall tiles are made from 355ml aluminum drink cans. Each tile is about 3 1/2” x 4” and we were able to make two tiles from each can.
The project required about 400 tiles all total or about 200 cans.
Since the tiles were made with a press the aluminum works well since it is quite soft and malleable.
In order to fabricate the exterior siding it was necessary to design press plates to imprint the design. After a number of prototypes and modifications I came up with a design that worked well in replicating the original galvanized metal covering.
I ended up making two different sets of press plates, one to press the brick mortar lines and the other to make the random extruded pebble design.
The complete process involved cutting open the cans, cleaning the interiors, cutting out the blank tiles, pressing the design using two different sets of press plates in a vise, gluing on the tiles with a hot glue gun and nailing the edges with small nails.
The ½-inch finishing nails required about 2000 in total to do the exterior and each one was meticulously hand nailed.
The complete process from the aluminum can, to the installation of the finished tile probably took in the area of 20-30 minutes for each individual tile. Multiply this by 400 tiles and one can see why this is such a lengthy process.
The corrugated roof panels were made from aluminum roof flashing about 180 in total.
Again, a set of press plates was designed to press out the flat aluminum panels into corrugated roofing panels. The roofing panels are individually hand nailed on with 1/2” finishing nails, about 1000 in total.
The foundation is made with small stones and mortar to accurately replicate the original as close as possible.
The altar building which is attached to the rear of the church was very challenging to replicate.
The building itself has five sides and equivalent roof panels. It would be like taking a 10 sided circular building and cutting it exactly in half. I ended up building a temporary cardboard model in order to determine the correct angles and dimensions of the walls and roof panels, and from this I manufactured the finished product.
The church windows are made with wooden frames and acrylic panels instead of glass. The acrylic panels are etched with a hand engraver to duplicate the same designs as the original windows. If all things go smoothly the project should be completed this year.



.png;w=120;h=80;mode=crop)
