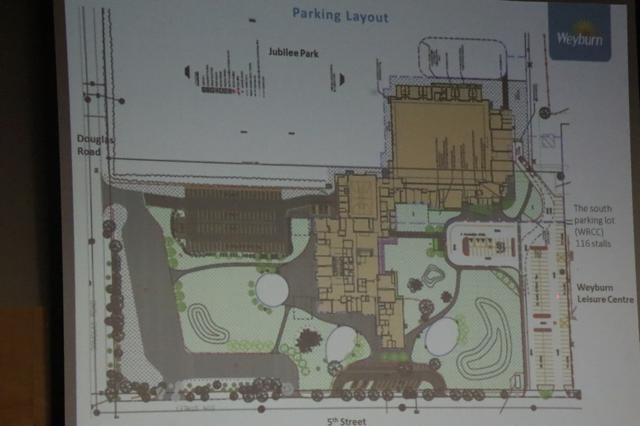Weyburn’s new elementary school will have a 21st-Century learning environment that will incorporate the theme of a park into its design, trustees of the Southeast Cornerstone School Division were told at their monthly board meeting on Wednesday.
The school will have an estimated cost of $24.8 million, with this year’s budget providing $12.2 million to get the project rolling, starting with the demolition of the Weyburn Junior High building this fall, and the start of construction.
The construction process is expected to take about 22 months for an opening in September of 2020, with a projected enrolment of 650 elementary students, in a two-storey facility with 7,483 square metres of space that includes a 51-seat day care facility, a 540-sq.m gym and an open commons area.
The school will also have the City of Weyburn’s Recreation and Culture Centre attached, and city council will be unveiling the details of this building later in this month.
Once this school opens, Queen Elizabeth, Haig and Souris Schools will close with all of their schools to be consolidated into this one large school.
Christina Legris of Number TEN Architectural Group, and LeeAnn Croft of Cite360 Studio co-presented the information about the new school, including a short animated tour of the school site from an aerial view and going in through the front entrance to see the large open-air commons area with staircase up to the second level. The main administration area for the school is also part of the main entrance area, with security features set up like a gateway or checkpoint so everyone who comes into the school has to go through this area first before they can access the school.
Before coming up with the designs, the architects did a lot of consulting and research, including visiting some schools such as Emerald Ridge, Sacred Heart and Connaught Community School, and talked to the staff in these schools about what did and did not work with their designs and layouts.
Legris said they will have the designs two-thirds completed by June 8, 99 per cent by end of July with tenders out by September, and the demolition and construction to start in October.
The community partnership and shared spaces are a part of the considerations for design, as well as the school’s location next to Jubilee Park, plus the age range of the students, she said, adding, “It’s making every inch of the facility a learning opportunity.”
The architects also looked at aerial photos of the site location for the school, and then looked at how the school buses are lined up for unloading and loading of students at Queen Elizabeth School. The design will include an area for the rural buses to line up in a similar way, plus a loop for the urban school buses.
The grades will be divided into five “learning communities” with their own entrances, with four classes clustered by grade in each community so that students will be part of a smaller community within the overall school setting, and not be overwhelmed by the size of the building.
“It’s important to scale down a large school, especially for the younger students,” said Croft, noting that each learning community will be much more “home-like” for the students.
Within each learning community, there are instruction areas, and a “messy wet” area that can be used for such activities as messy art projects or work spaces.
“As the kids mature, the spaces change,” said Croft, adding there can be age-appropriate specific resources within each of the areas.
The younger grades will be on the lower level and the older grades will be situated on the upper level, with their own smaller commons area. The upper level will be well-lit with a skylight, and an elevator will also provide accessibility for that level.
The large commons area will connect with the gymnasium, and in between them is a flexible stage area that could open either way, into the commons area or into the gym, depending on the function or event going on, with the stage area also serving as a multi-purpose room.
Each classroom will have a reading nook, which will be suitable for students to read or do activities.
Legris noted the design features are within the ministry-allocated budget for the school project.




