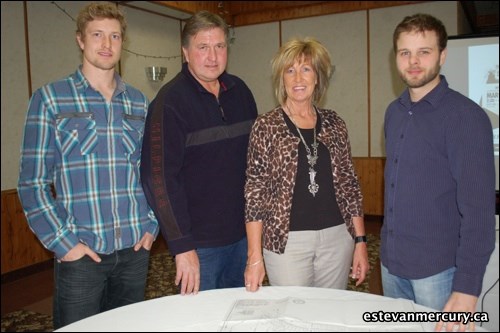Solid Rock Developments has provided a locally initiated housing plan that was put before public scrutiny on Sunday afternoon in the Taylorton Room at Days Inn.
Derek McWilliams, one of the project's principals, along with Ben Gustafson and members of their families, spoke to about 20 people who had gathered to hear and see a few details regarding the proposal.
At the outset, McWilliams explained that their role was simply to be the original development firm and that contractors and real estate agencies would be the forces that would drive the actual building plans once the land located off Petterson Drive was prepped for activity.
"We'll get the land ready for the builders. We're not saying we won't be building something, but currently, that's our role," McWilliams said.
The development of the 15.2 acre site located behind the Exhibition Association's property will be sculpted into a neighbourhood in two stages, the first one being 37 lots designed specifically for single family homes. The smallest of these parcels is 12.82 metres or about 42 feet of frontage, he said. Most are 50 feet or larger, and definitely capable of handling 34 foot homes.
"There will be a green area, a connection to the city's walking paths, the architect is even working on details such as what trees will grow best in that area."
McWilliams and Gustafson noted that they provide assurances that the project will be done right, with work beginning this spring and into the summer with expectations of actual construction being able to begin in the late summer or fall after paving, lights, utilities, sidewalks and curbs have been installed.
Stage 2, which will include further development of some multi-family units as well as more single residential plans, will evolve in 2014.
The streets will be wider than the minimum requirements, being 18 metres rather than 15, to avoid jamming of parked vehicles and flow-through traffic. One section will include back lanes. Driveways, garages front, or back, are included in the schemes.
"It's all governed by the service agreement and meets all the city's requirements and our engineering firm AECOM, that has studied the area, assures us there will be no traffic volume concerns," said McWilliams, noting that the Petterson Drive route connects to the Kensington Avenue access road.
"We're looking for partnerships now from builders and vendors, knowing of course, there is a labour shortage."
"We have received a lot of interest to date, but we haven't given out any commitments yet due to the work that still has to be done," said Gustafson.
Some questions surfaced regarding the development's proximity to the railway tracks, but they were assured the distance was no closer than most existing residences in the neighbourhood and with a berm in place to provide added assurance, they didn't feel that this would be a negative factor for the future development.
The Solid Rock representatives noted that firm architectural guidelines such as home heights, exterior finishes, proper aesthetics, landscaping, etc., will be followed to ensure the integrity of the neighbourhood will be maintained.




