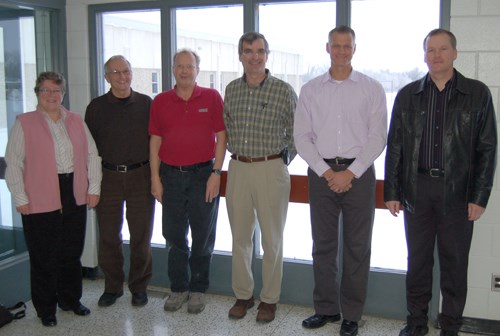The Weyburn Performing Arts Society is getting a new name, new look and a new logo to go with the proposed theatre/convention centre they are partnering with the City and the public school division to build. The centre, which also includes a gymnasium, is part of phase one of the renovations and new construction at the Weyburn Comprehensive School (WCS).
Recently, the Performing Arts Society began the process of converting into a charitable foundation to support the building of the multipurpose centre at WCS. The group has changed their name to the Weyburn Triple C Centre Corp. with triple C standing for Community, Culture and Convention. Their new logo will be released at a later date.
Triple C will be launching their first fundraiser for the facility in the spring of 2011. They are planning a $100,000 Lottery in partnership with Prairie Advertising of Regina - organizers of major fundraising events put on by the Saskatchewan Roughriders and the Hospitals of Regina Foundation. Tickets for the lottery will be $100 each or three for $250. There will be an early bird prize of $25,000.
The group is also planning to raise funds by having seat sales at $250 a seat and selling the naming rights of the facility.
The total cost of building and renovating at WCS is estimated at $82 million, with the multipurpose space costing the Provincial Learning Ministry $4 million and the City of Weyburn $3 million, leaving the balance of $3.5 million to the Triple C Centre Corp.
Triple C is also developing a new website to promote the facility. The website will contain information on the proposed use of the facility, a virtual walk-through of the centre, and still shots of what the exterior and interior will look like once completed.
Once built, the facility will have approximately 525 retractable seats on the floor and 200 permanent seats in the balcony. With room for even more seats on the floor, the centre could hold up to 1,200 people.
Triple C Chairperson Dave Craigen said that although the Performing Arts Society's original goal was to create a theatre/convention centre when the group formed in 1999, the new plans include a gym for the middle school students that will eventually move into the Comp.
"It's going to be a very busy place," said Craigen.
"We're looking at the Weyburn Concert Series growing now, with the opportunity to go bigger," said Craigen. "I think the local dance groups will enjoy something like this too."
"Our facility is being used more and more by the community, this will just enhance that," said WCS Principal Wade Oberg.
Part of the renovations to Comp will include a commercial kitchen to support the convention centre. Because of this, WCS is planning to add Commercial Cooking to their curriculum. Other ideas being worked on are courses in Theatre Management and Set Design.
"The entire school could benefit from the convention centre," said Craigen.
The centre will be built in the "bowl" area on the north side of the Comp. The new entrance to the school will also face the north side of the school.
The new centre will be 896.7 square metres with a 50-foot wide stage, which is 21-feet wider than the Comp's current stage.
The centre will feature a catwalk and a new sound and lighting booth.
"It will definitely have improved theatre lighting and much improved sound system," said Bob King, member of Triple C and WCS activities director.
King has provided much valuable input to the architects designing the theatre/convention centre, experience gained by working with King Enterprises, a theatrical stage lighting company operated by his brother in the United States.
The centre, including the gymnasium, is able to be much larger than originally anticipated thanks to the partners behind the project, according to Andy Dobson, facilities manager for Cornerstone School Division. Originally, the gym was to be no larger than the one at Assiniboia Park Elementary School, which is approximately 300 square metres. With the partnership, it will now be bigger than the gym that the Comp currently has.
"This definitely makes this facility something to look forward to," said Dobson.
Plans for the school are currently 66 percent complete. When the school board meets in January, they are expected to approve the plans at 99 percent completion. After this, plans will go to the Ministry of Education and the City of Weyburn for final approval. It is hoped that phase one of construction will go to tender in March of 2011, with the ground breaking to start in May or June.
Phase two will include the construction of the Southeast Regional College, school division offices and the daycare.



